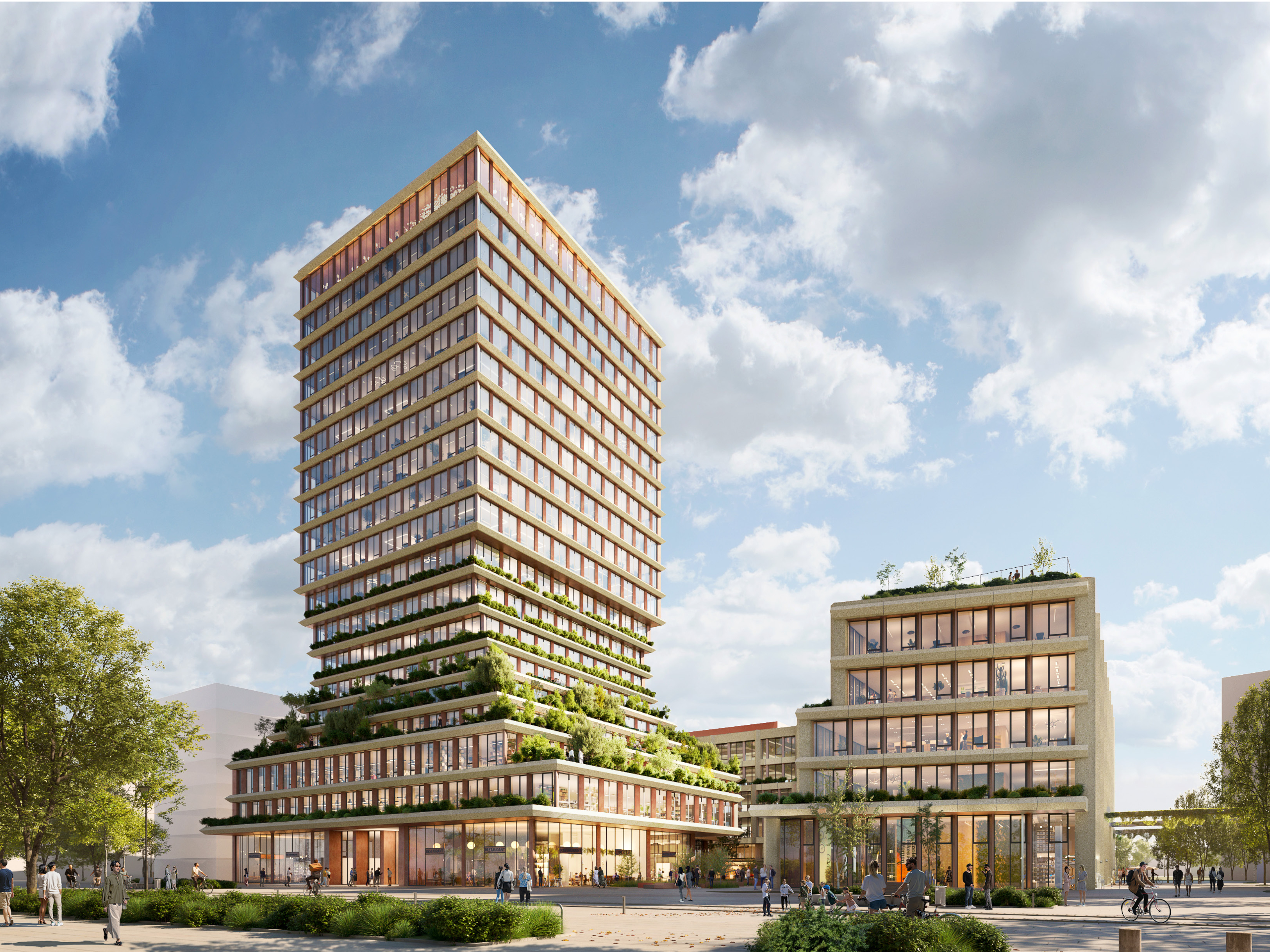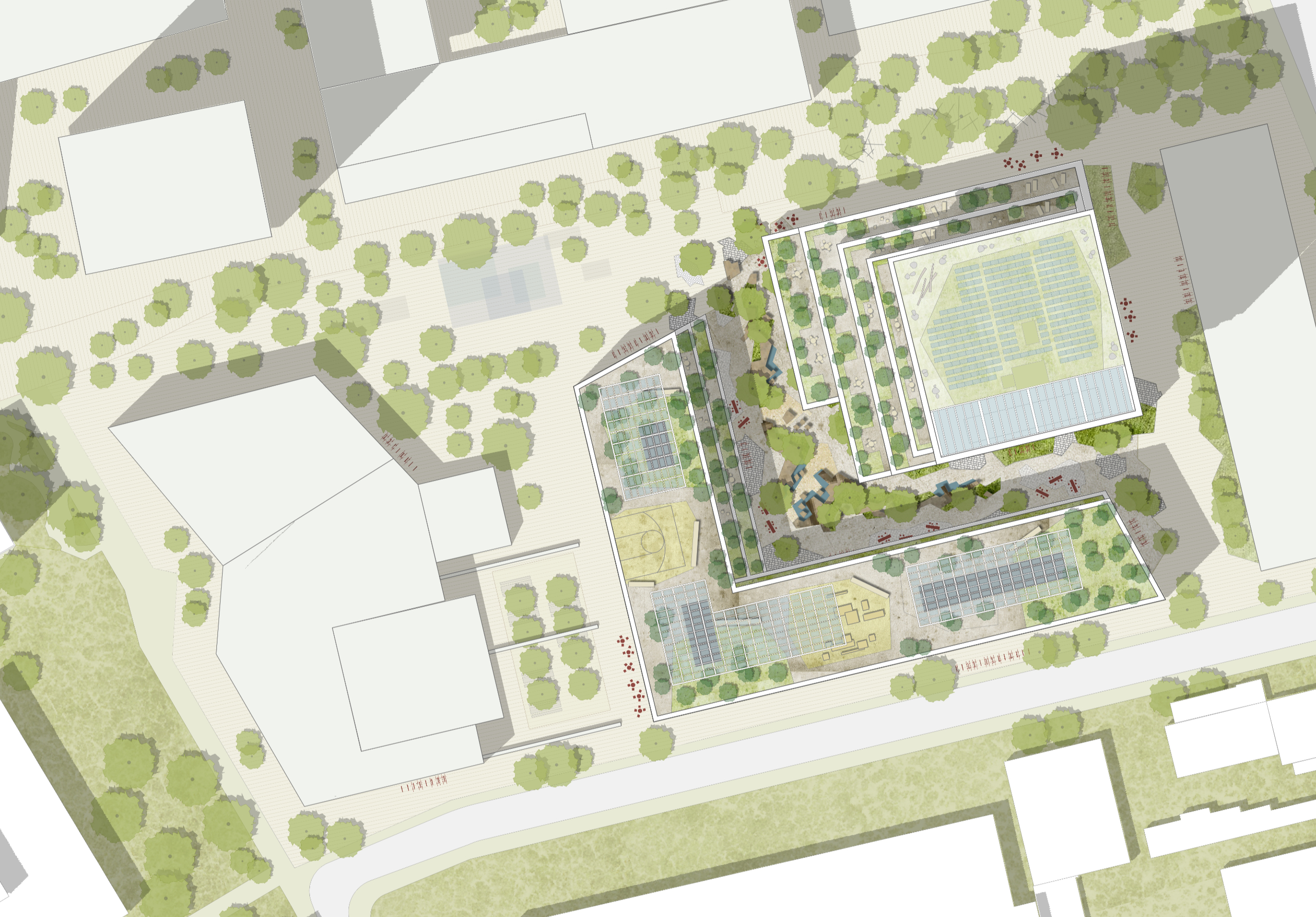


Quartier Obersendling
Location
MünchenPeriod
Competition 2024Customer
Salvis Consulting AGProject team
HWKN Architecture - New York, ArealM Landschaftsarchitektur - MünchenThe idea of the central open space of the “canyon” is based on the natural model. Similar to the natural model, an cut valley with stepped terraces is created, which is connected to each other via horizontal facade layers.
The design of the canyon integrates the functional requirements into an overarching concept that links the local conditions with the master plan. The canyon evokes associations with the natural model through well-known images by incorporating the basic structure of the distant landscape with native plants, rocks and water elements.
The spatial design and the strong greenery extends from the ground floor, through the roof terraces to the roofs and creates a unique urban open space with landscape elements.
Quartier Obersendling
Location
MünchenPeriod
Competition 2024Customer
Salvis Consulting AGProject team
HWKN Architecture - New York, ArealM Landschaftsarchitektur - MünchenThe idea of the central open space of the “canyon” is based on the natural model. Similar to the natural model, an cut valley with stepped terraces is created, which is connected to each other via horizontal facade layers.
The design of the canyon integrates the functional requirements into an overarching concept that links the local conditions with the master plan. The canyon evokes associations with the natural model through well-known images by incorporating the basic structure of the distant landscape with native plants, rocks and water elements.
The spatial design and the strong greenery extends from the ground floor, through the roof terraces to the roofs and creates a unique urban open space with landscape elements.