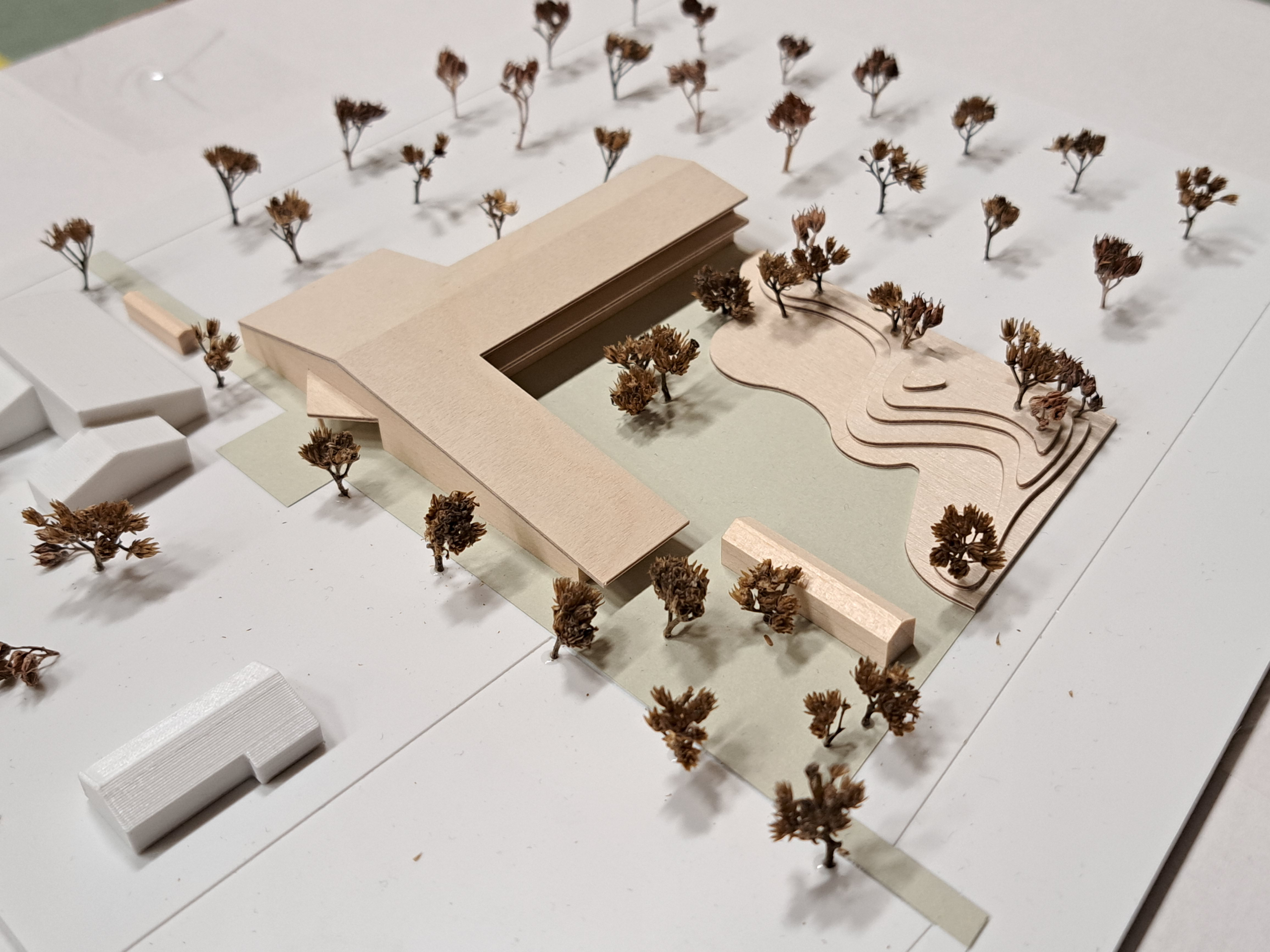


Kinderbetreuungsstätte Markt Münsterhausen 1st Prize
Location
MünsterhausenPeriod
Competition 2023Customer
Markt MünsterhausenArchitecture
Buero Kofink SchelsExcerpt from the jury protocol: In a differentiated gable roof building, all functions find their natural place in a compact form and can be seen in a subtle way: the crèche as the lowest component in the east, the multi-purpose room and dining room as the highest rooms in the west and the kindergarten with an after-school care center above it in the north Part of the building.
In addition to accessing the entrance hall from the south, the crèche can be accessed via a dirt trap, as can the daycare center and after-school care center. In front of the crèche in the east there is a narrow open area. A landscaped garden facing the Mindel is available for the kindergarten and the after-school care center.
You have seen...
Kinderbetreuungsstätte Markt Münsterhausen 1st Prize
Share this project
Kinderbetreuungsstätte Markt Münsterhausen 1st Prize
Location
MünsterhausenPeriod
Competition 2023Customer
Markt MünsterhausenArchitecture
Buero Kofink SchelsExcerpt from the jury protocol: In a differentiated gable roof building, all functions find their natural place in a compact form and can be seen in a subtle way: the crèche as the lowest component in the east, the multi-purpose room and dining room as the highest rooms in the west and the kindergarten with an after-school care center above it in the north Part of the building.
In addition to accessing the entrance hall from the south, the crèche can be accessed via a dirt trap, as can the daycare center and after-school care center. In front of the crèche in the east there is a narrow open area. A landscaped garden facing the Mindel is available for the kindergarten and the after-school care center.